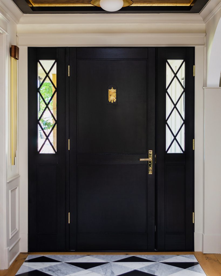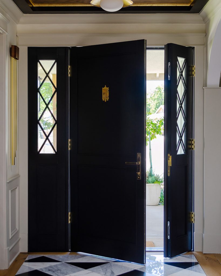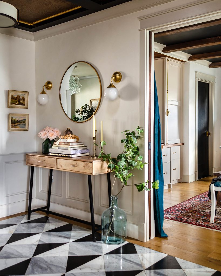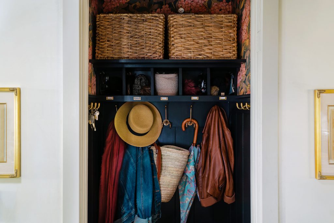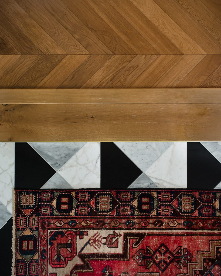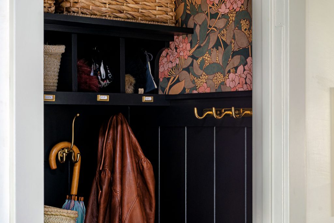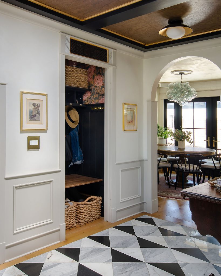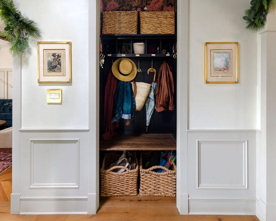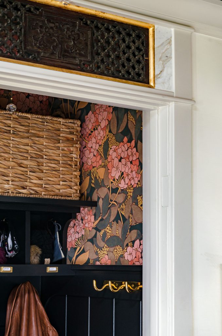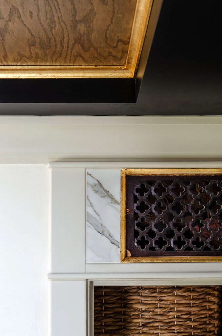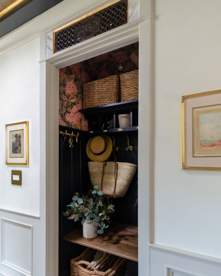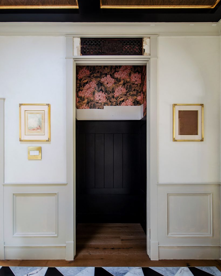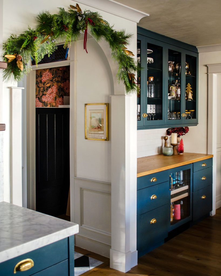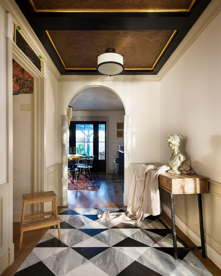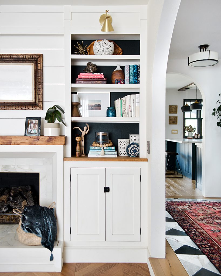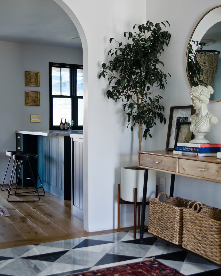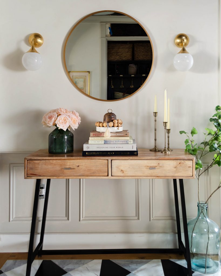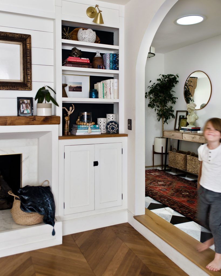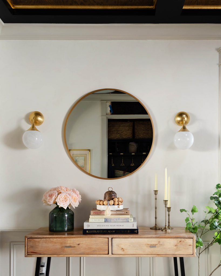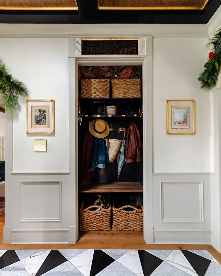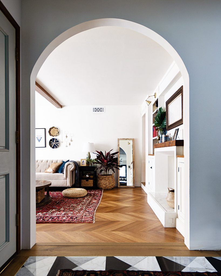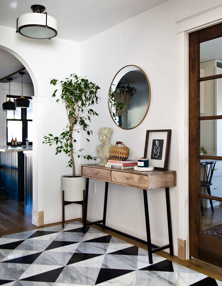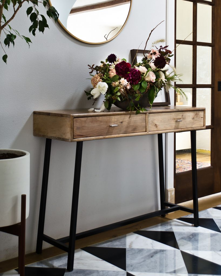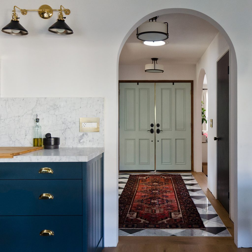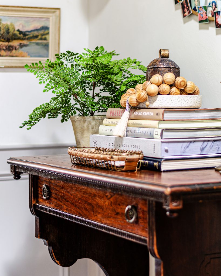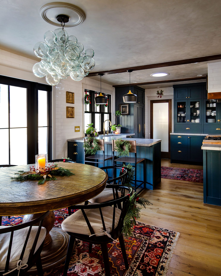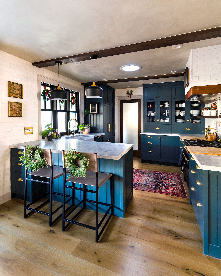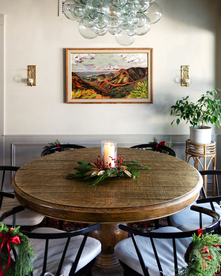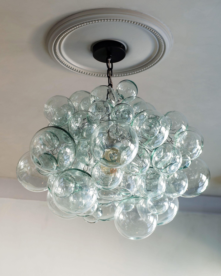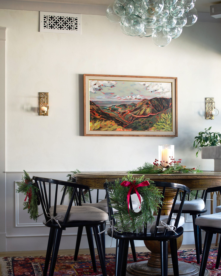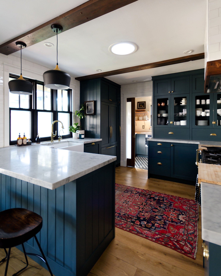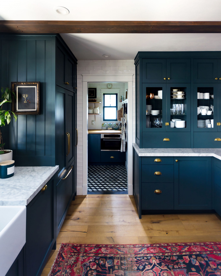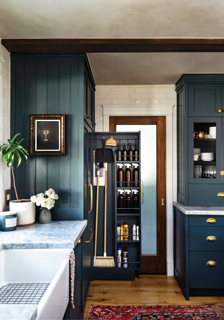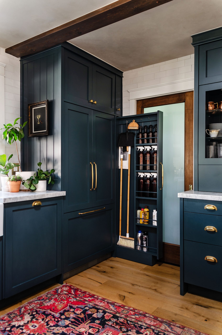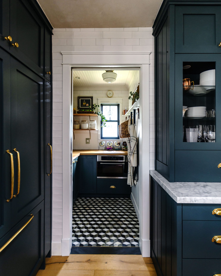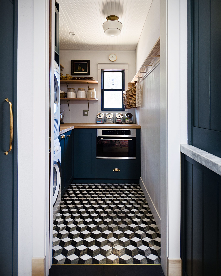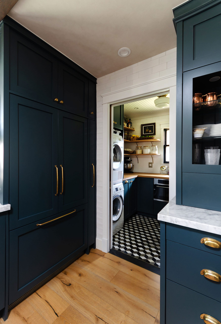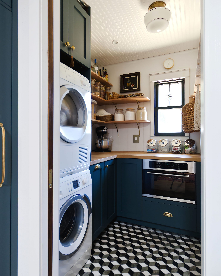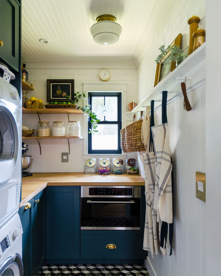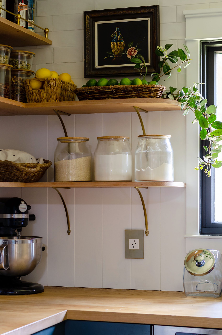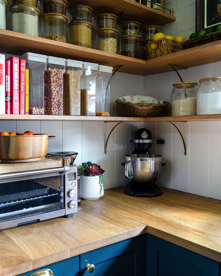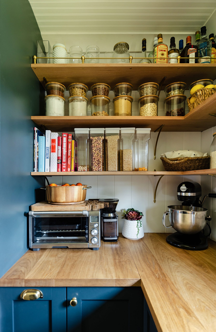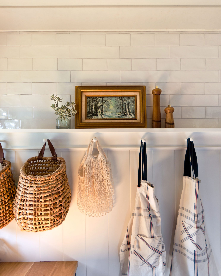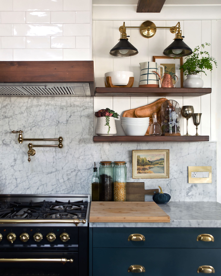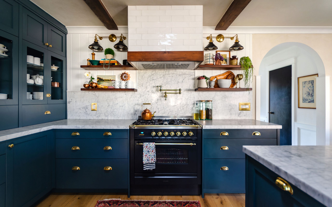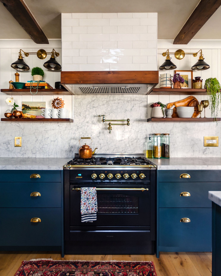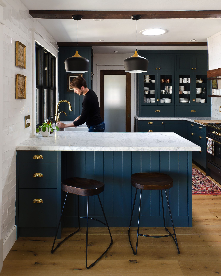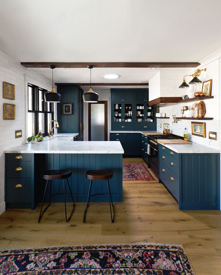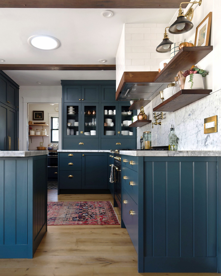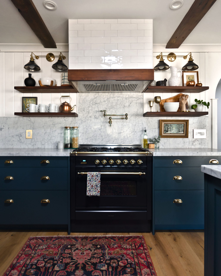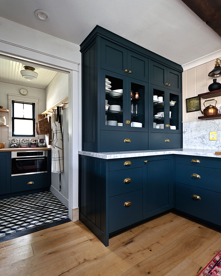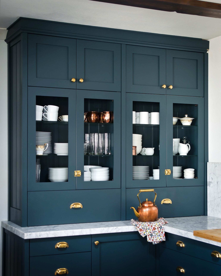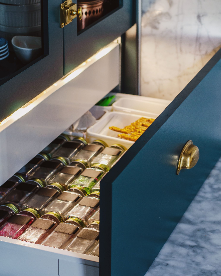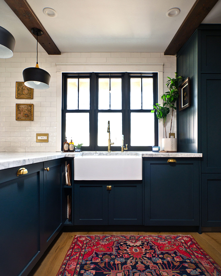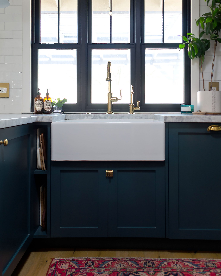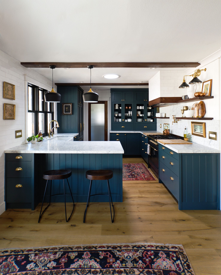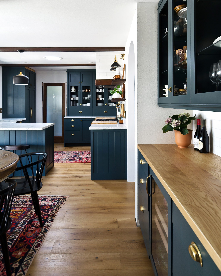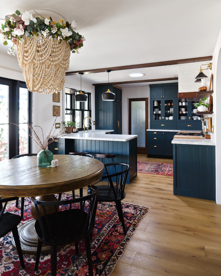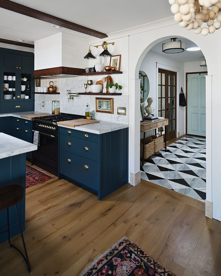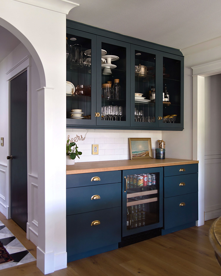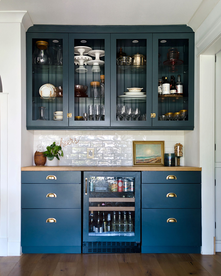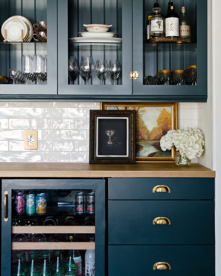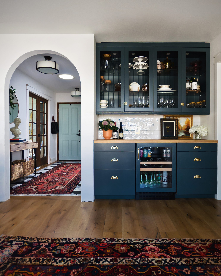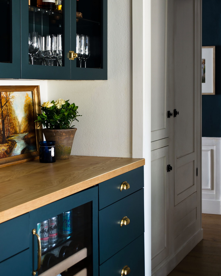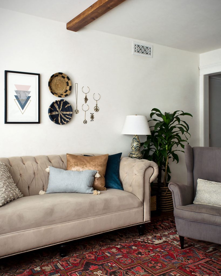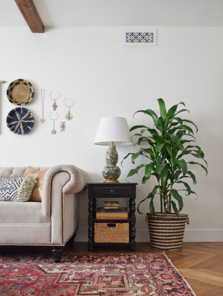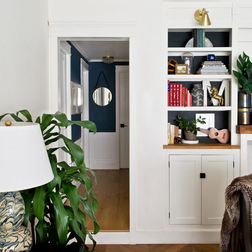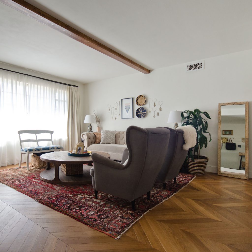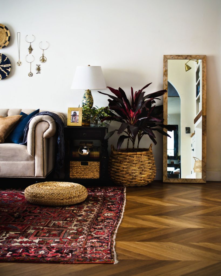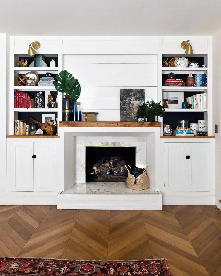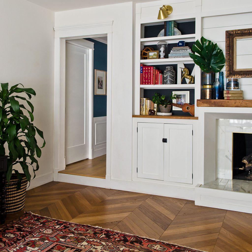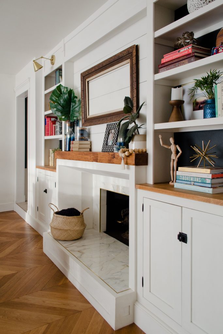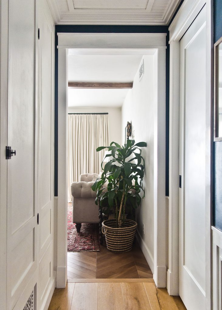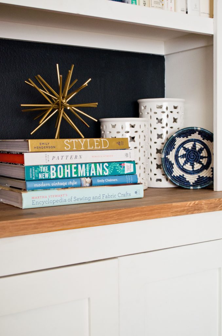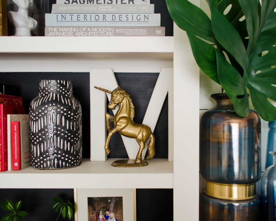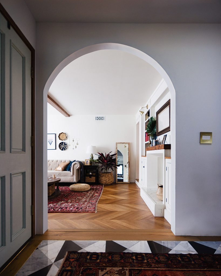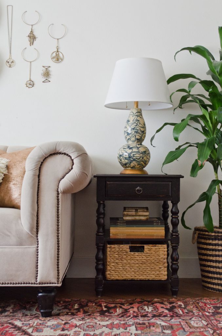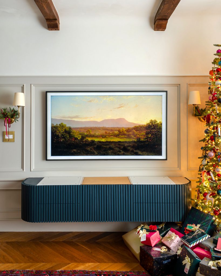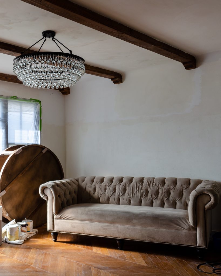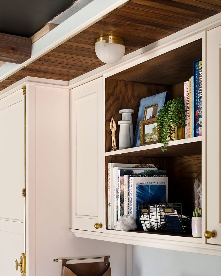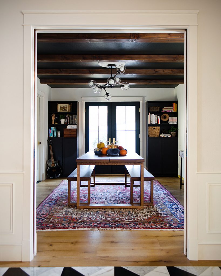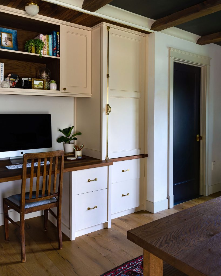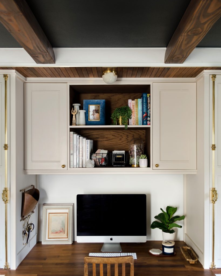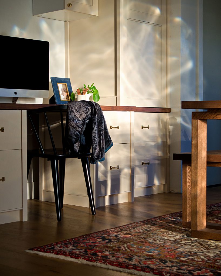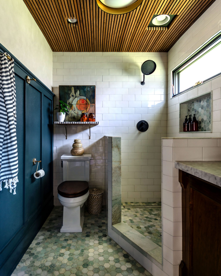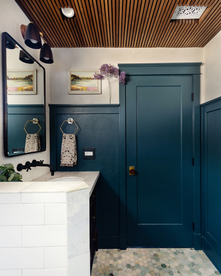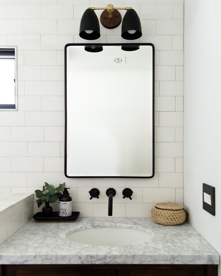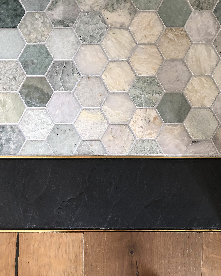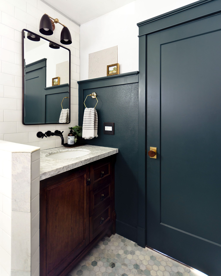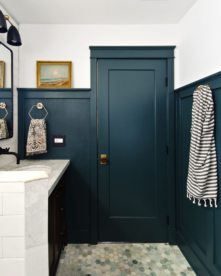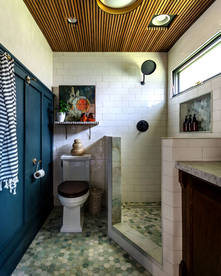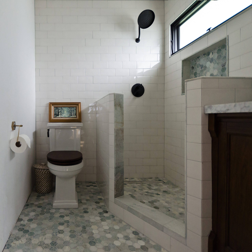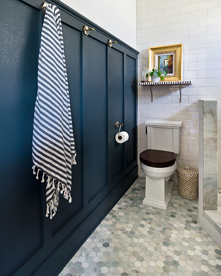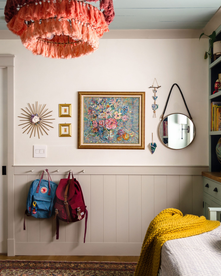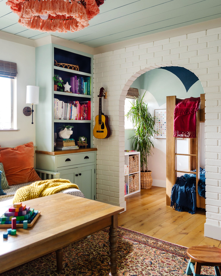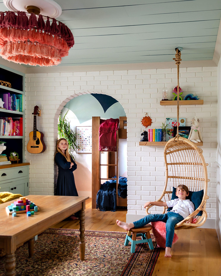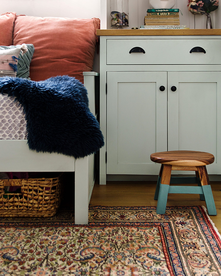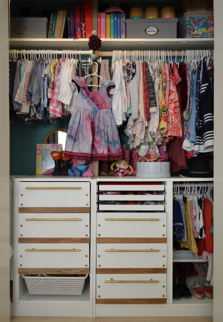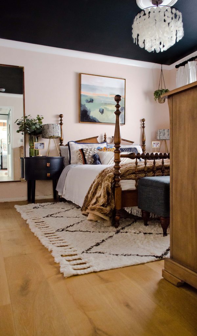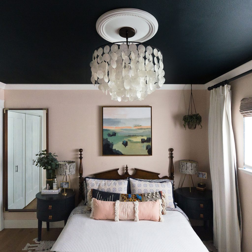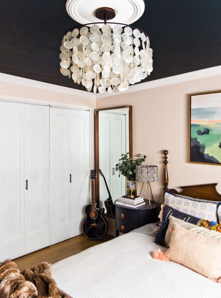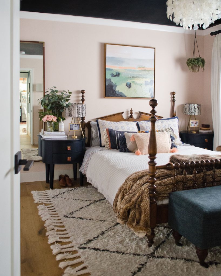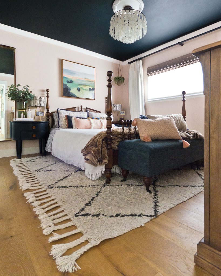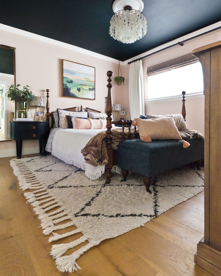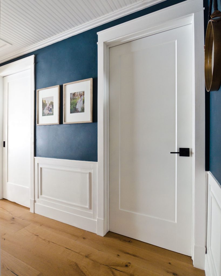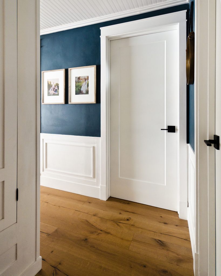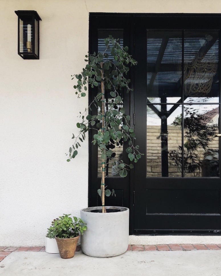Welcome to our home! Below you will find photos of every room, links to more information about each space, and details about our future plans!
*the buttons will link to their respective categories as we make relevant posts
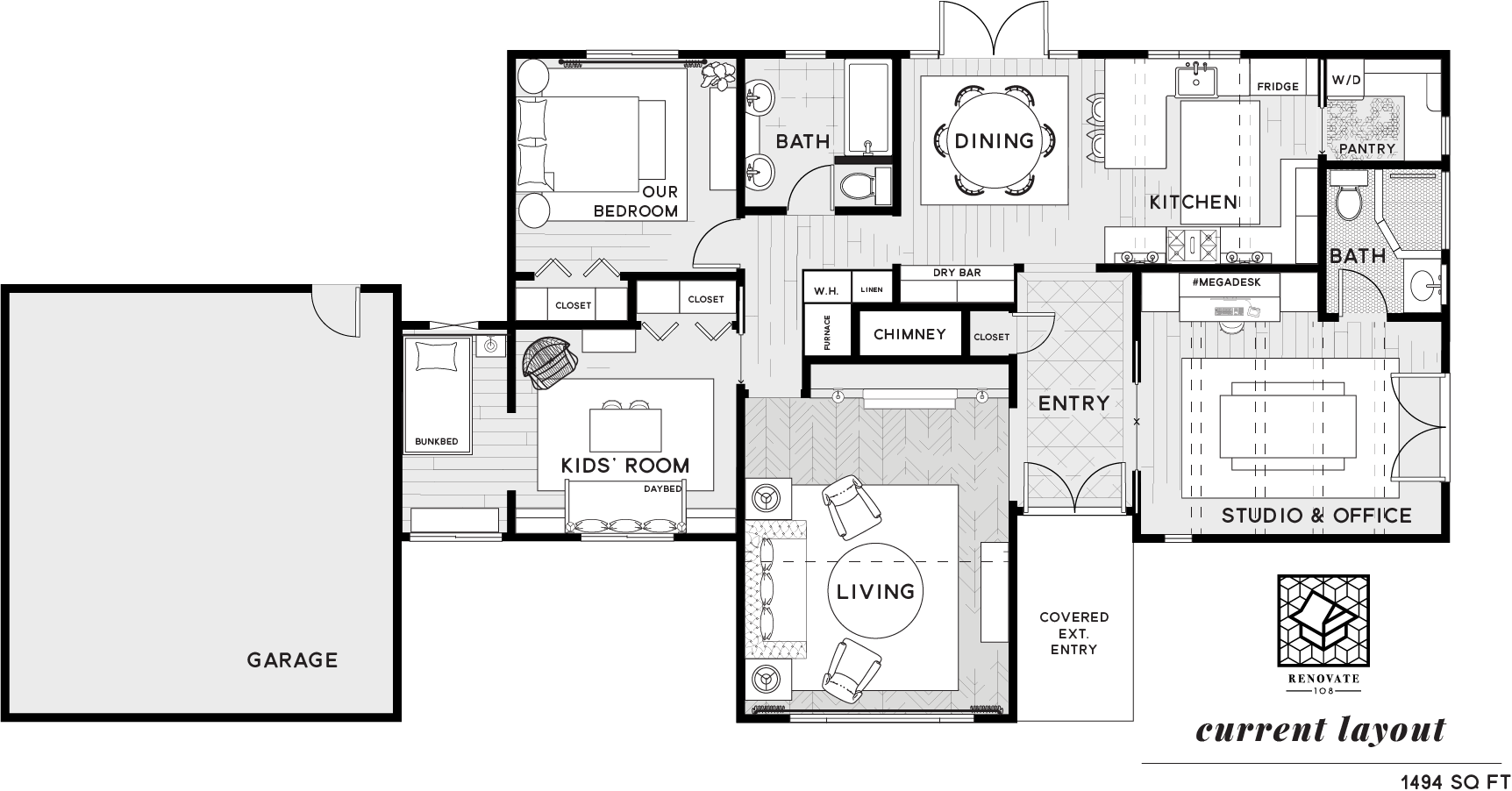
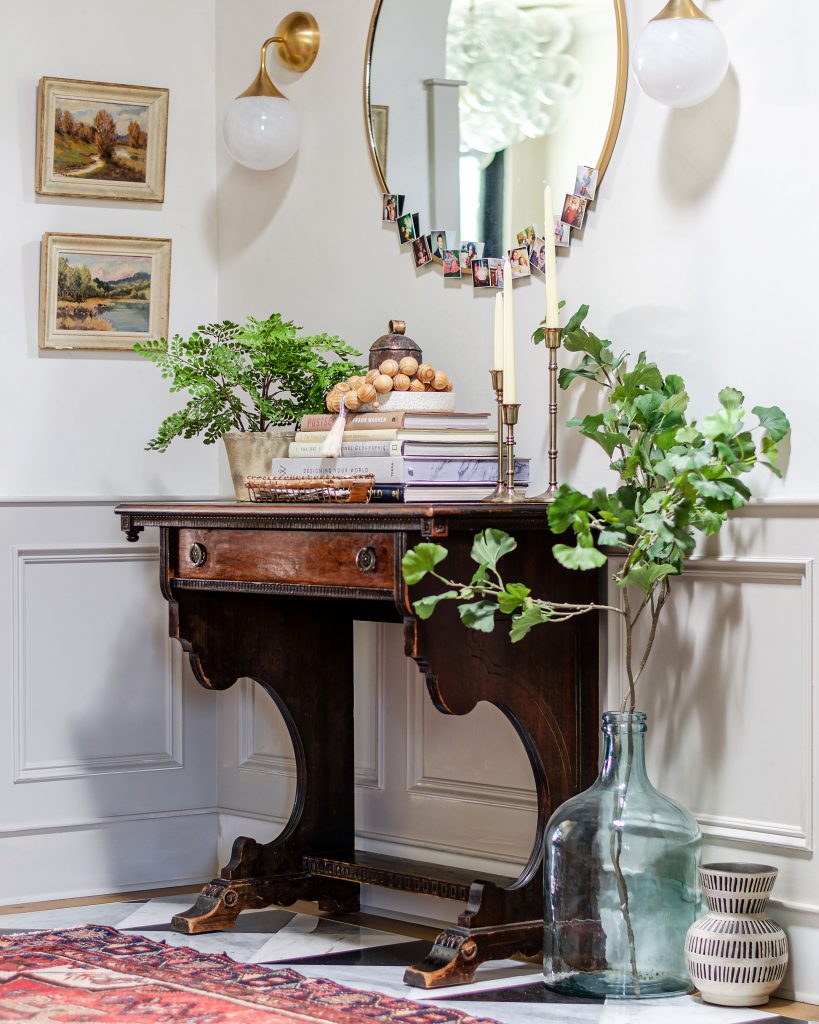
Entry
You enter our house through our new custom wood front door with diamond paned sidelites. One of the sidelites opens to create a wider opening when moving large objects! Below is a beautiful seamless transition marble inlay floor with brass edging that Jessica’s dad installed. Straight ahead is the archway to the kitchen, to the right there is the large cased opening with double pocket doors to our studio & office, a feature added in 2018. Previously there was a small 30″ door. To the left there is an arched opening into our step down living room. The arch is also a new add, as it was previously a simple boxed opening.
We added custom wainscotting on the lower 1/3 of the room, painted in Revere Pewter. Above we created a trayed ceiling with gold leaf detail. Lastly, walls have been lime washed in Portola paints blondie color.
We completely reinvisioned and transformed the entry closet. We removed the door, the old carpet (the only space in the house with carpet!), the shelving and hanging rod to have a completely open and functional space for our family to use with out it becoming a “junk” closet. We added a bench, with baskets underneath for spare bags and sports items. Above we added v-grove paneling and 5 brass triple hooks from Rejuvenation. We also added two triple utility hooks on each side. Above we built 5 cubbies, one for each member of our family and another for guests. A shelf above the cubbies lends support to more baskets, one for outgoing items (gifts, library books, give away items, and items people have left at our home, etc). Finally we have our beautiful wallpaper (Trustworth, Hydrangea) for a burst of color and pattern and excitement. For added intrigue and detail, we created a transom above the door opening from an antique chinese screen, flanked by two calacatta marble pieces, trimmed out in gold leafed trim.
A great thing about this house is how, despite its smaller footprint, we still have a decently sized entry that is separated from other rooms in the house. It’s one of the things we really love about the layout! We consider this space as “finished for now”.
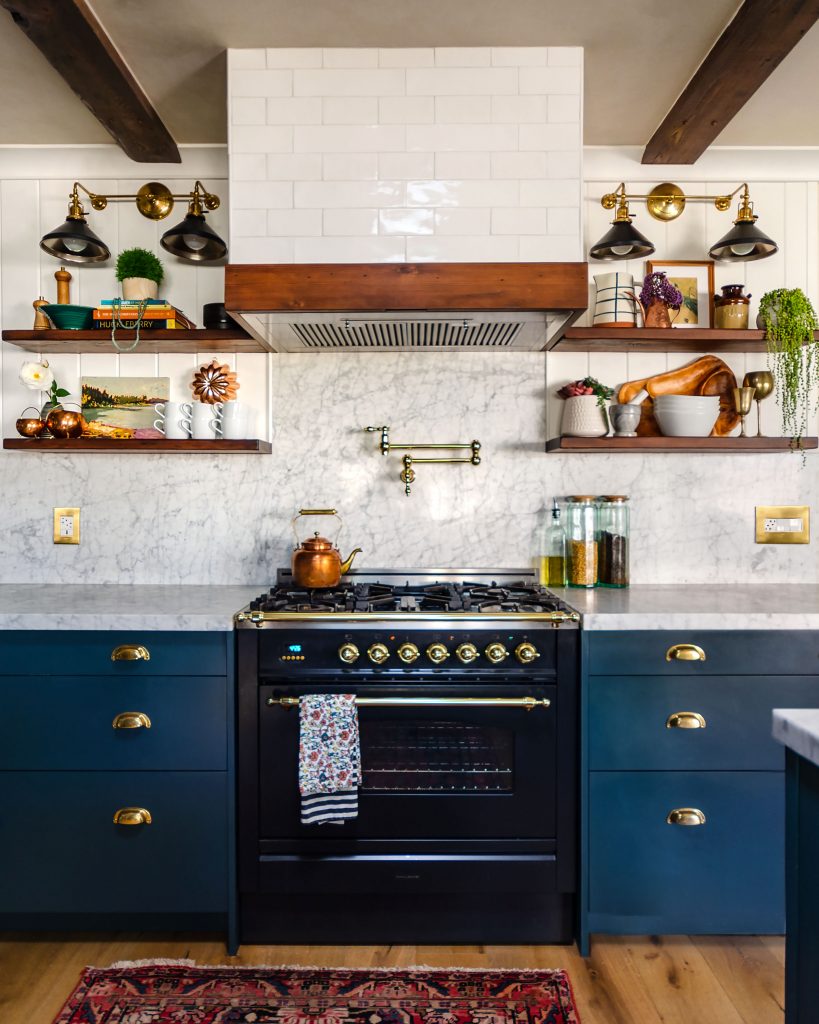
Kitchen
It’s probably the reason you came here. We built our kitchen ourselves, with IKEA cabinets and Semihandmade fronts. We are working to compile a lot of information here, but if you’re really interested, you might want to grab a drink and some popcorn (or, if you’re more like me, some wine and chocolate) and watch us build the kitchen in over 900 kitchen stories in our instagram highlights. They start before we demoed! This room is almost finished.
Looking for our kitchen resources? See Shop Our House!
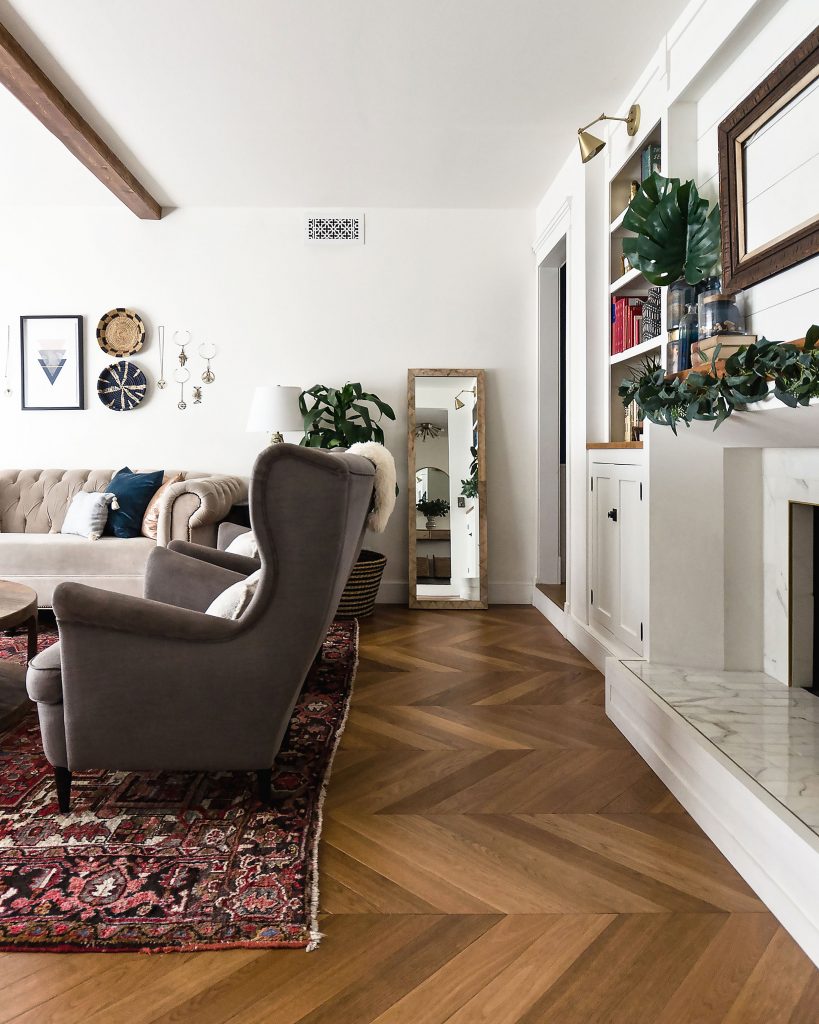
Living Room
Our living room was the first room in the house we tackled! This was the first floor we laid, and take it from us; a chevron floor is not easy for first timers! (Although if you can do a chevron floor, you can do any floor). This room originally had popcorn ceilings, vinyl faux would paneling, and very cheap vinyl flooring (not the good stuff). We opened the wall to the hallway to increase flow around the house. We also completely redid the fireplace wall and added built-ins. And yet we still have tons of work to do in here! Think more beams, lots of mouldings, and one day a beautiful curved sofa and new furniture.
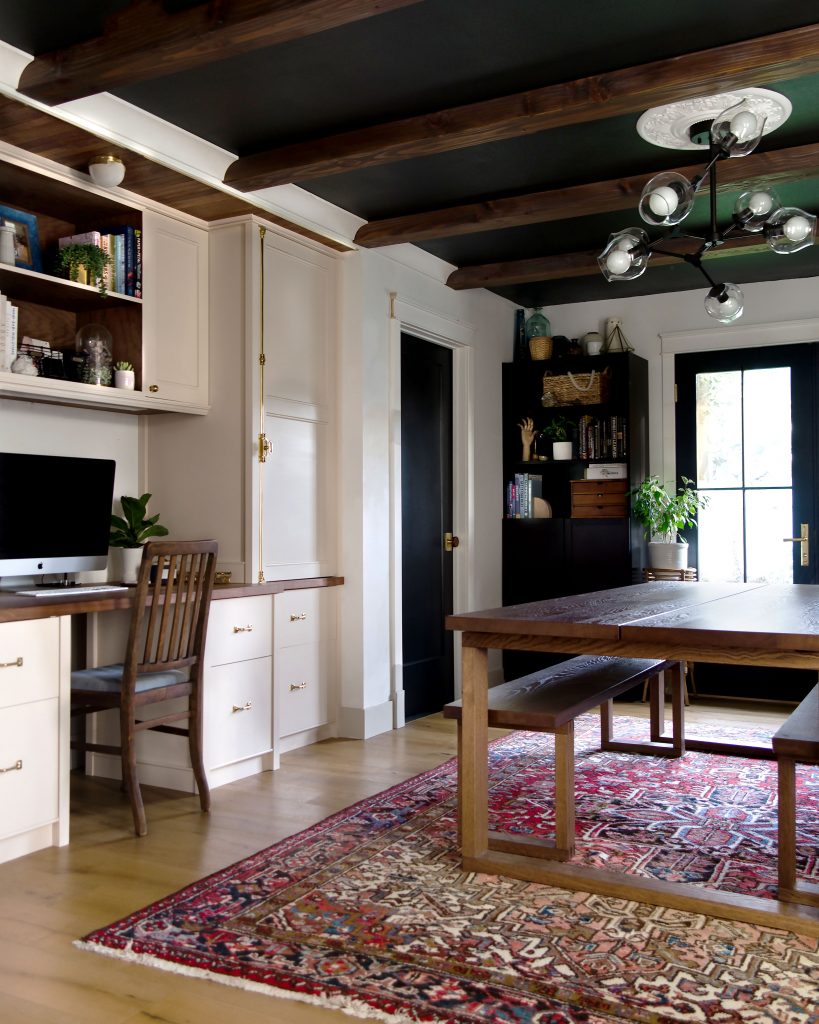
Studio & Office
Jessica works from home full time, and Tyler’s ultimate dream is to work remotely, so this is the main bedroom of the house that we prefer to use as our studio and office. Due to its proximity to the front door and the flow it has with the rest of the house after we installed french doors to the exterior, and double pocket doors that we can leave open for a large cased opening, this space made the most sense to use in this capacity (also, we plan to build a full 200+sq ft master suite). We created a built-in desk out of IKEA kitchen cabinets and Semihandmade fronts. We will be adding even more built-ins in this room, and hopefully a library ladder! We will also be installing new windows. It’s also great for school projects, puzzle making, lego days, sewing, planning out our mouldings, family meetings, and even over-flow dining during holidays!
Looking for our Studio resources? See Shop Our House!
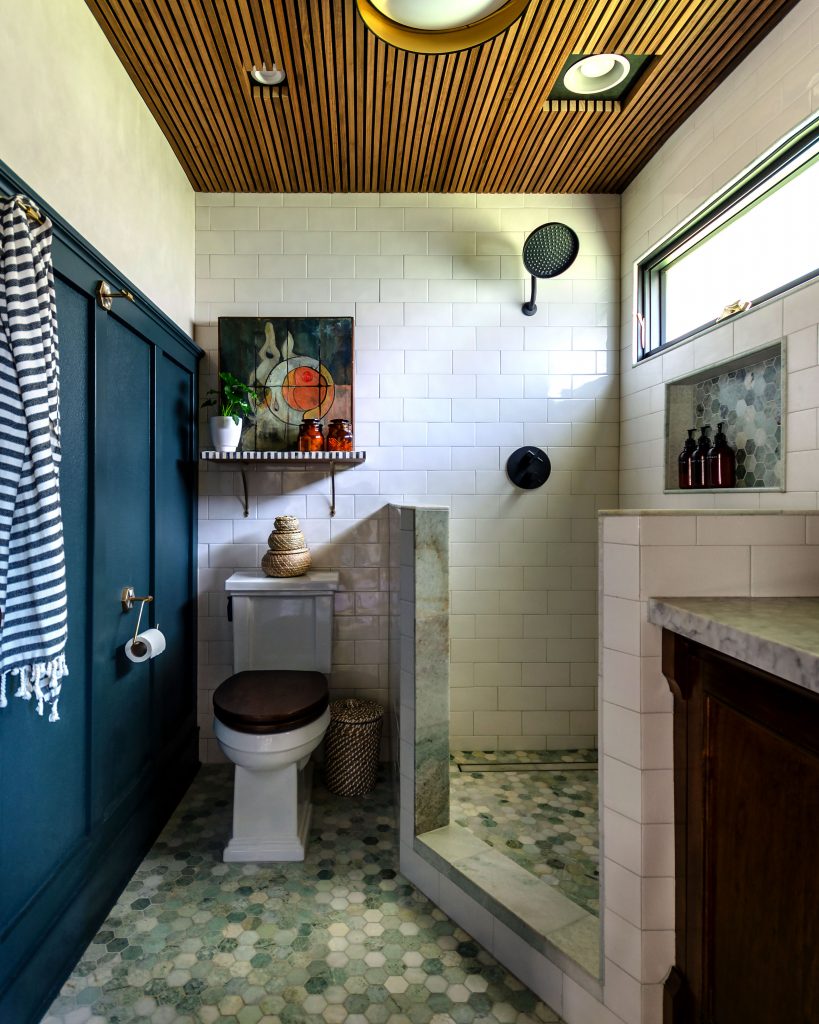
Studio Bathroom
This is the small bathroom that is connected to our studio office, revealing this rooms original use as the main bedroom of the house! This bathroom has also come under a complete renovation; we moved the location of every element, including the door! It is a small space, only 66″ x 90″, but we got the most of the space in the end! This room features more of Jessica’s dad’s tilework.
Looking for our Studio Bath resources? See Shop Our House!
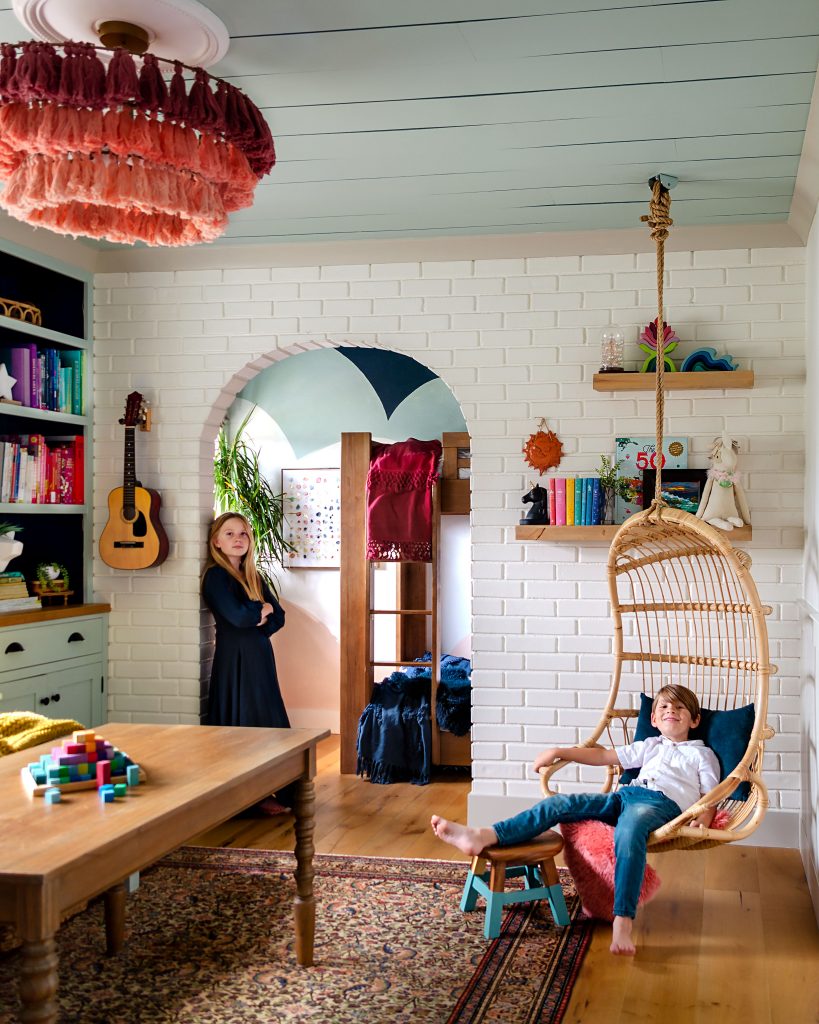
Kids’ Bedroom
Our kids’ shared bedroom, which is the largest bedroom in the house! It features a small alcove with a vaulted ceiling that is an addition from a previous owner, which we have dubbed “the bunk room”. Once we realized we could fit a bunk bed in this space, and leave an ENTIRE bedroom open for a play room, we knew that this bedroom would be something really special to grow up in! Which happens to be quite necessary, because we need them to happily share an epic room together in the years it takes us to figure out how to make our addition happen!
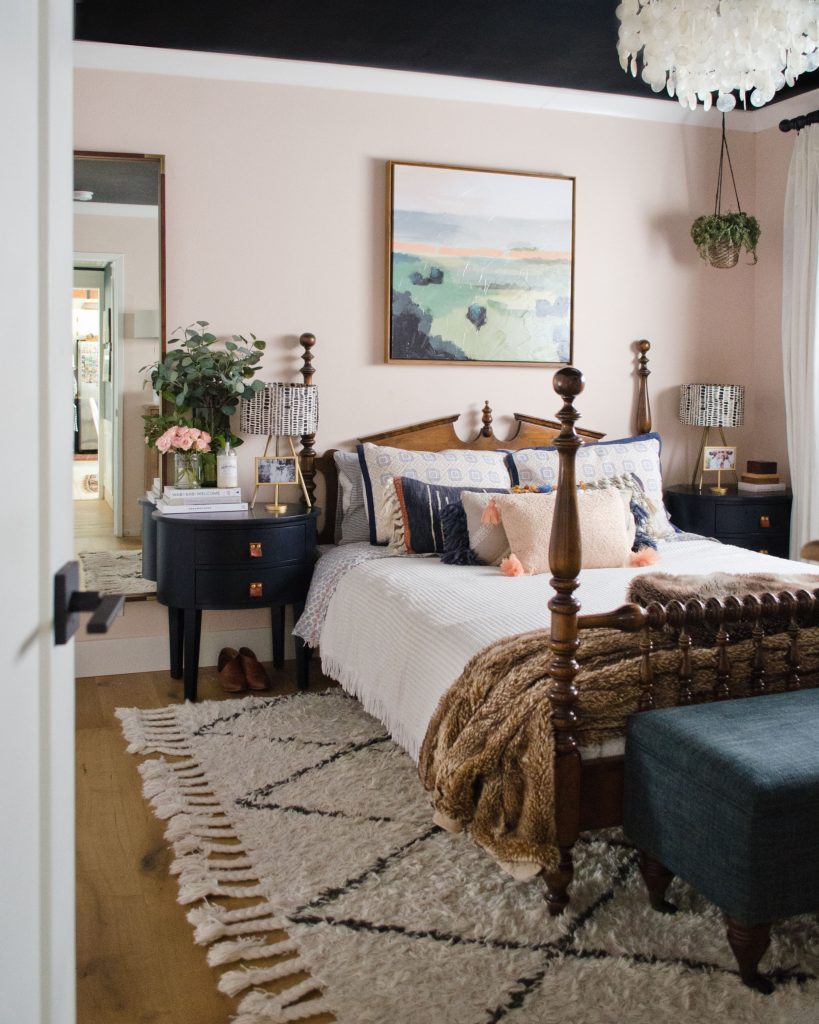
Bedroom
Explore our bedroom, which is the smallest bedroom in the house! We don’t overthink too much about our bedroom space for now, spending most of our energy focusing on the other spaces in our house that will be much more long-lived than this space (which will eventually become our daughter’s bedroom when we do the addition). However, we did install all new mouldings, new doors, and retrofit some PAX wardrobes into the existing closet!
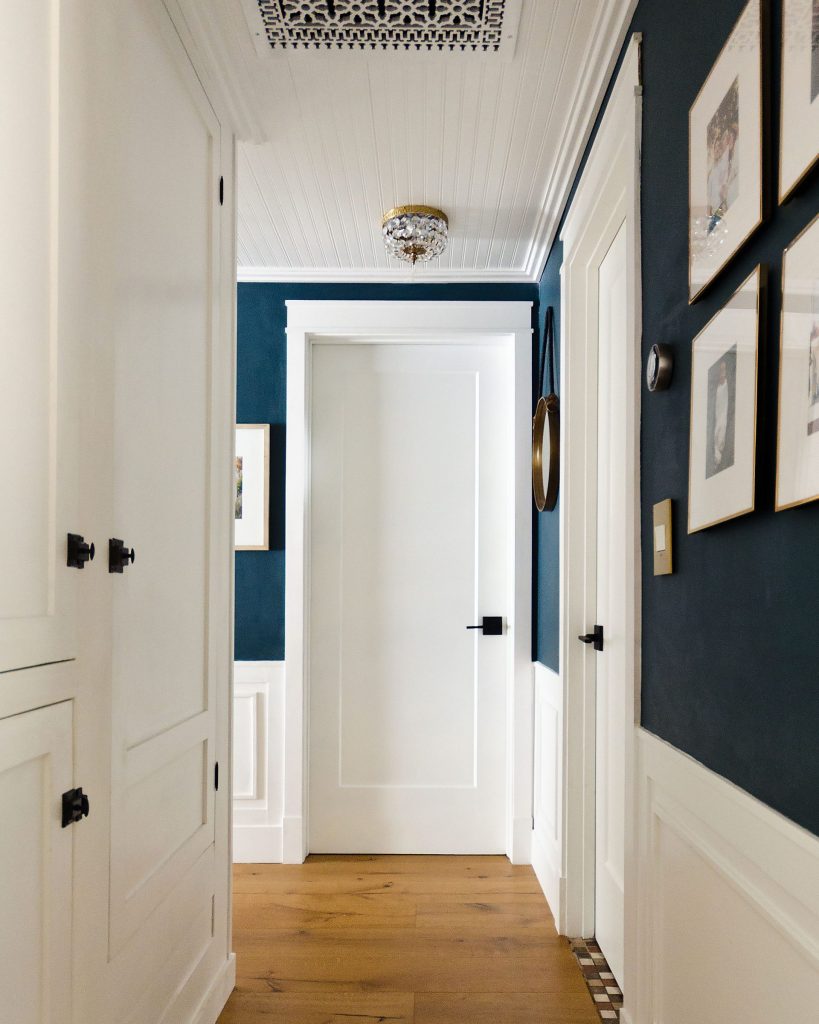
Hallway
The oft neglected, awkwardly-L shaped, hard to photograph, and very full of doorways space in the house (So.many.door-casings). And despite it being such a “fly-over” space, it has also received the full treatment from us, and probably has the most humble beginnings of any space in the house! This is the space for which Tyler made his first shaker door (thanks for the tips YouTube!), which was the spark that opened the possibilities of the many, many things we could design and build together. I also bought grasscloth wallpaper for this space in 2016 that I still haven’t installed yet. You know, just for total transparency here. 😛
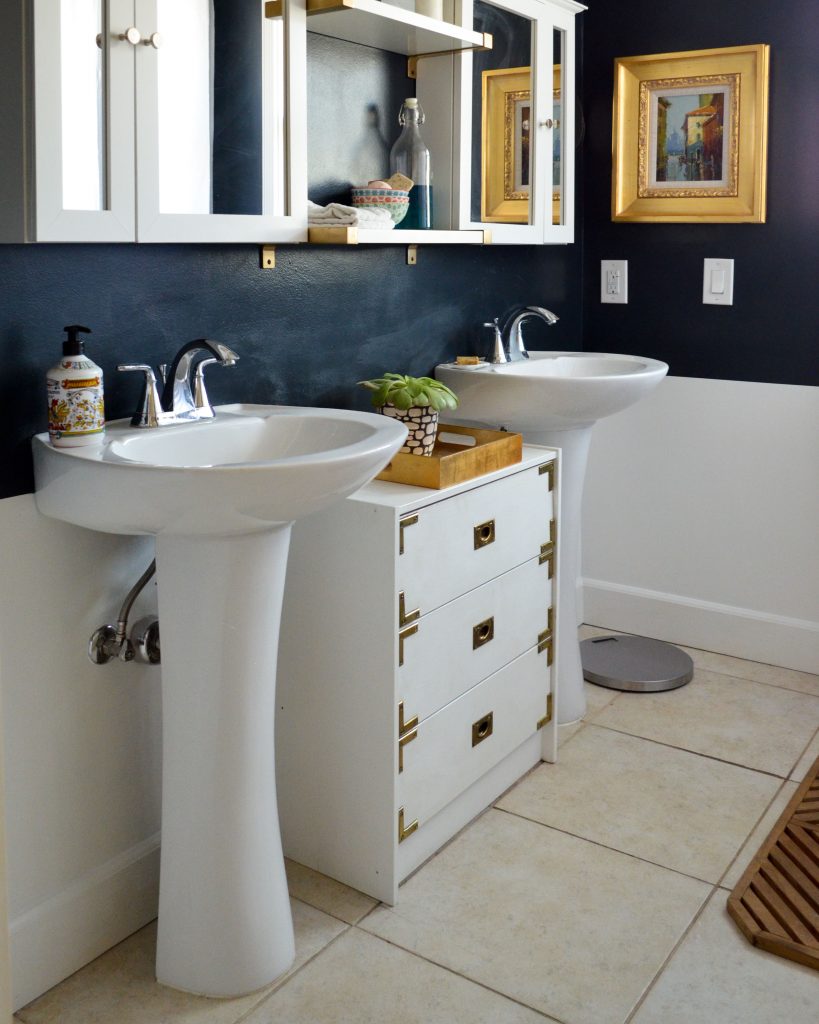
Hall Bathroom
We have not renovated this space yet, but we have plans for it! This is a “coming soon” situation. I’ve got my fingers crossed for fall ORC 2020, but we all need to convince Tyler its doable.
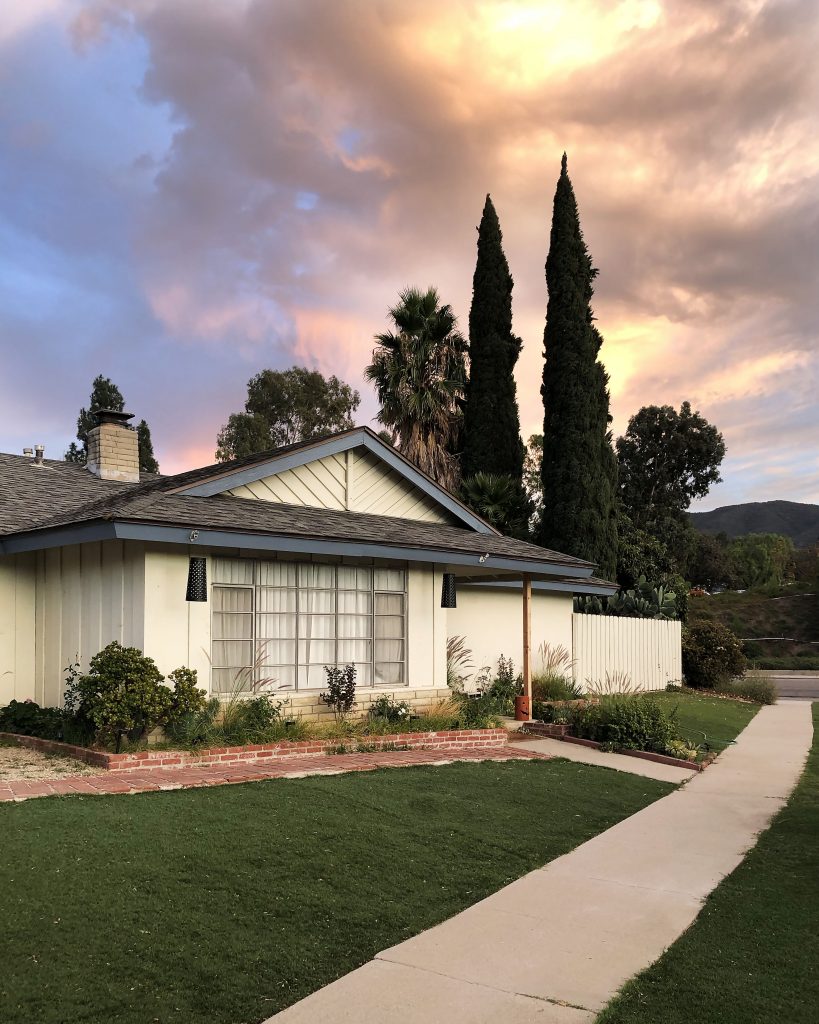
The Frontyard
Like the backyard, it is practically untouched by us, and it is a big project that we hope to start phase 1 of very soon!
Future Plans
The Addition & Exterior
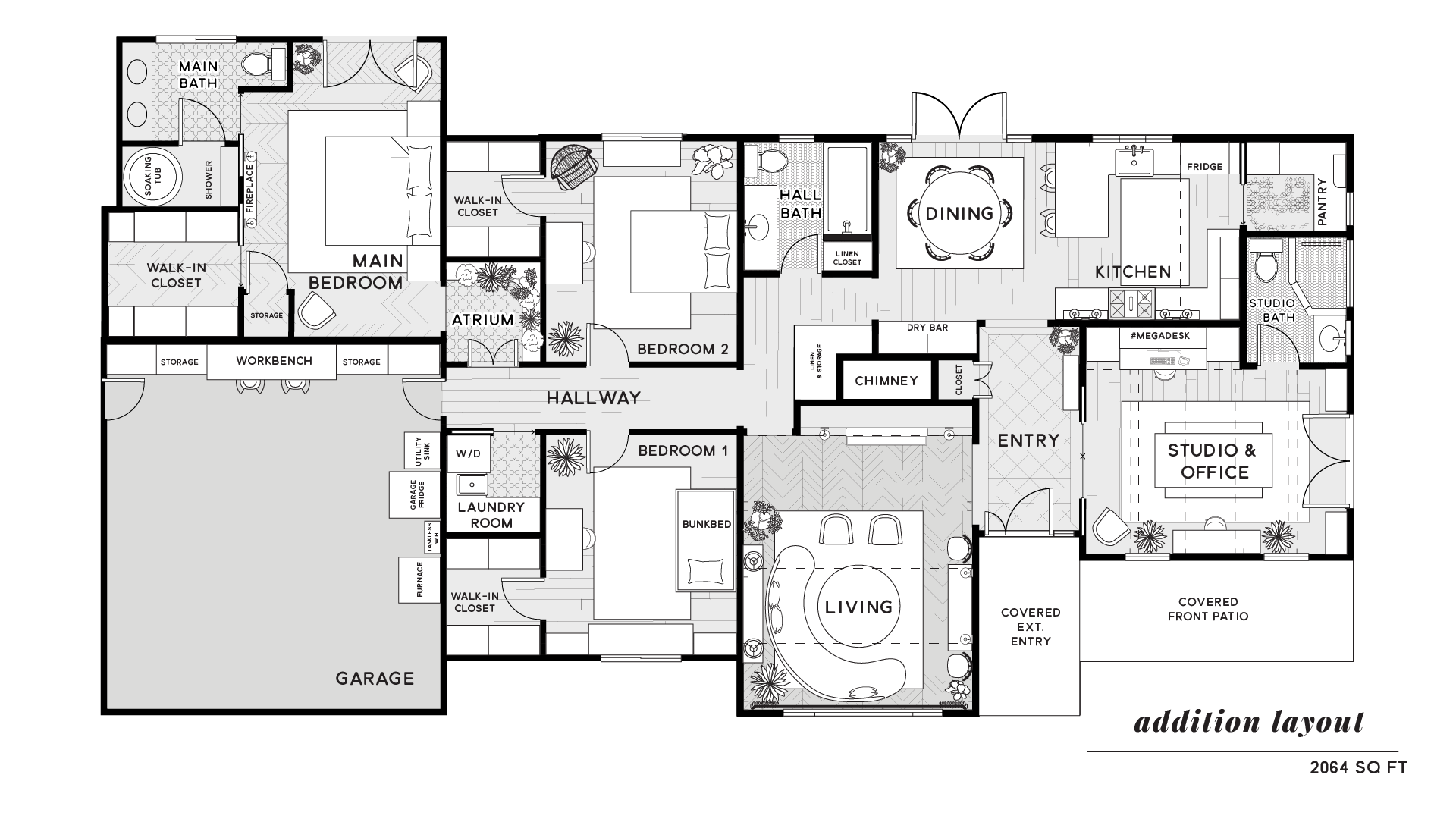

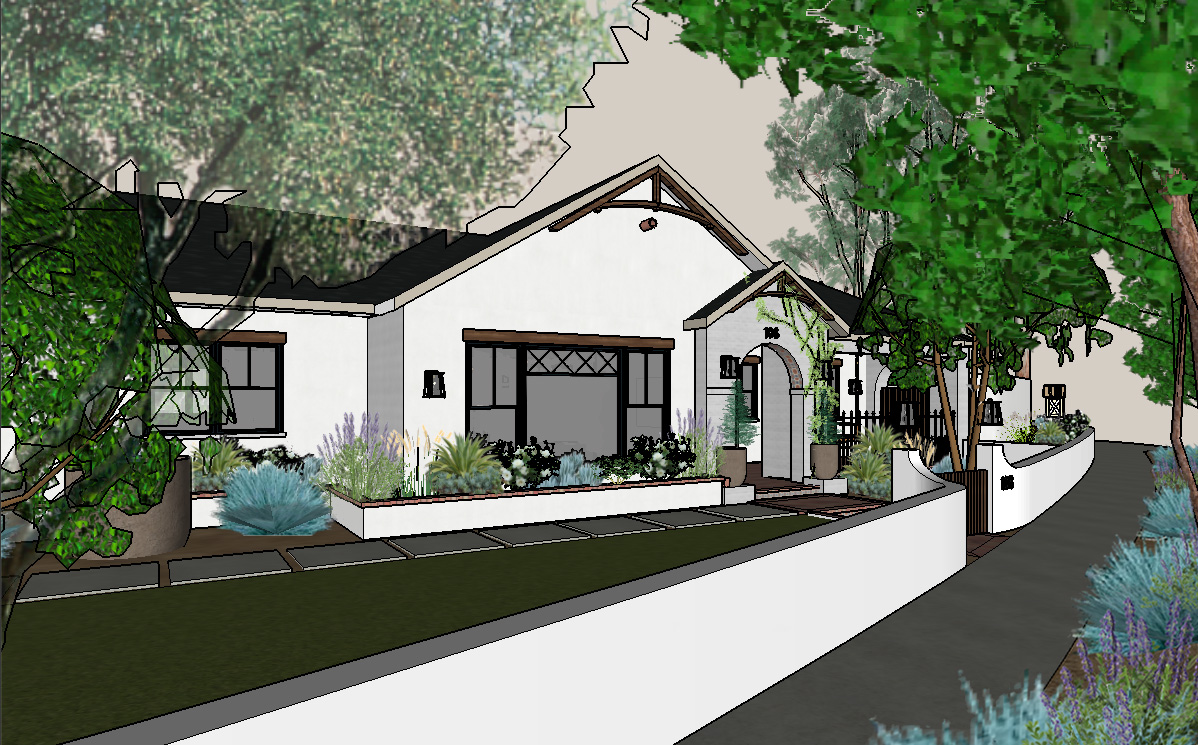
We knew the basic plans of how we’d change and adjust the layout of this house before we even closed escrow on it. From moving the pantry into the laundry room, using the main bedroom as the office, building out our side fence to bring our avocado tree into the backyard, we knew we’d build a big main bedroom addition off the back of the garage, while also giving our house direct access to the garage. Above you can see the current plans for the addition layout in better detail, but below you can swipe to see just how walls will move and space will be made.
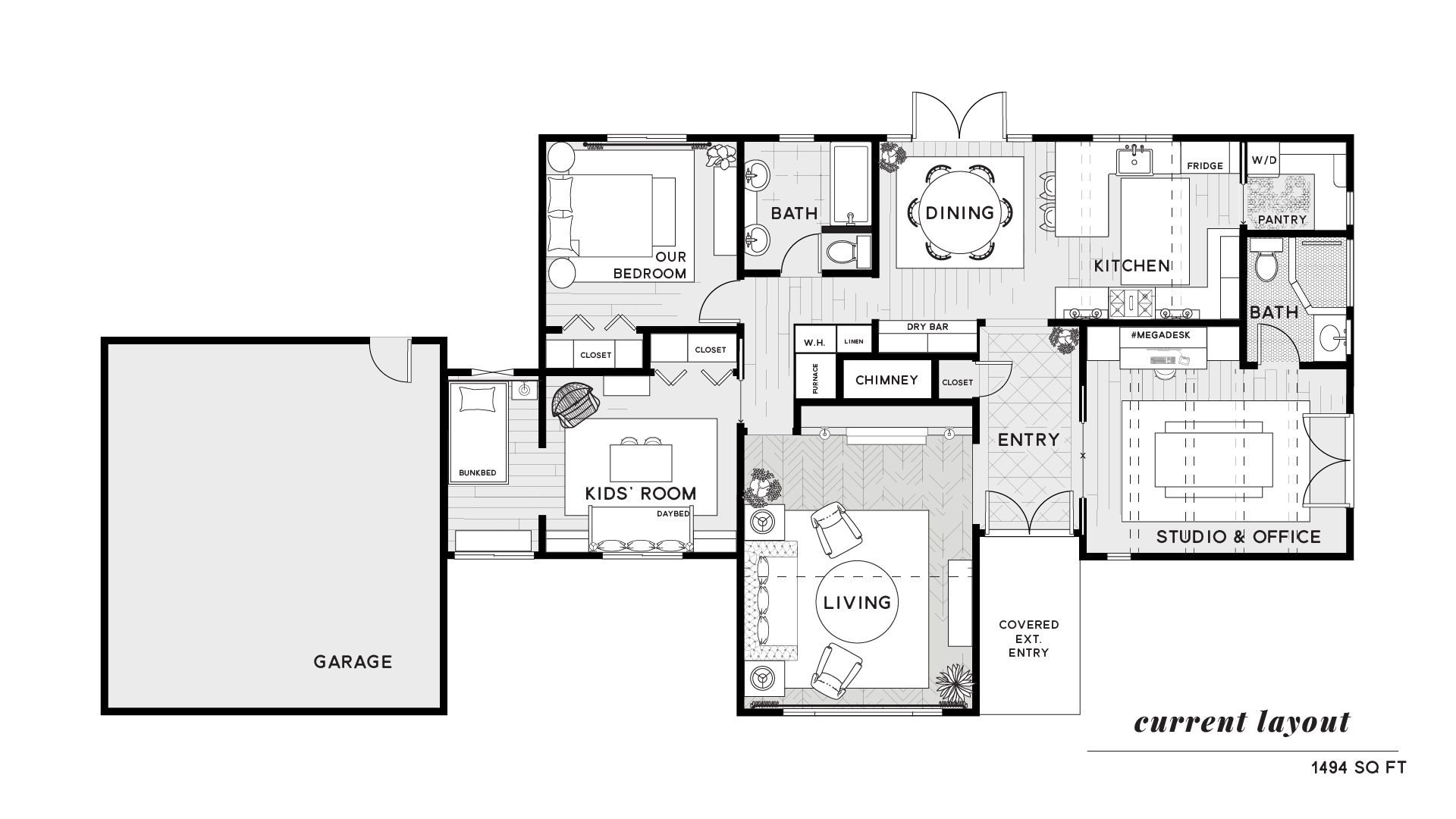

The addition will accomplish many things;
- Add a fourth bedroom; this allows for the children to move into their own rooms, while we move into a nice large bedroom
- Add a third bathroom
- Give 3 bedrooms walk-in closets (this house currently has zero)
- Add a laundry room; bonus* this gets the washer and dryer out of the kitchen and allows the pantry to be full pantry storage
- Connect the house to the garage (it already shares a wall, time to make the doorway)
- Allow for the water heater and furnace to be moved to the garage; the water heater and the furnace have to be in the heart of the house because the house isn’t technically connected to the garage via the attic or a doorway (it simply shares a wall), both are loud and take up a lot of space, and I routinely worry about the water heater failing and ruining our floors.
- Creates more storage space space in the heart of the house; moving the water heater and furnace out of the center of the house allows for us to convert it into more highly specialized storage space! Also potential for widening the hallway to the living room.
- Add about 500 sq feet.
- This will also be the time when we complete our exterior renovation; opening the gables, adding an arched exterior entry, a new roof, solar panels, covering the front patio, and smooth stucco siding with painted brick veneer accents and moving the A/C unit to the side of the house. At this point there will be no longer be any major changes to the house on the horizon. We’ll be “done”!
